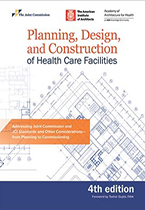Building Construction & Design Advisory Services
Our experts have developed a multi-phase approach to help reduce potential disparities between local, state, and national building codes by verifying code compliance before occupancy is granted.*
Be Proactive to Avoid Financial Setbacks
Whether you’re breaking ground on a new building or renovating part of an existing facility, it is imperative your architect and general contractor are not only focusing on codes required by your state and local authorities having jurisdiction (AHJ) but also the appropriate version of codes and guidelines required by The Joint Commission and Centers for Medicare and Medicaid Services (CMS) such as NFPA 99, NFPA 101 and the Facility Guidelines Institute (FGI).
Be proactive and make sure to correct issues related to conflicting code before occupancy is granted. Re-work due to conflicting code can lead to intrusive construction after patients are moved in, not to mention the significant financial setback.
Joint Commission Resources (JCR) experts can work with you on a multi-step approach to help reduce potential disparities between local, state, and national building code by verifying code compliance before occupancy is granted.
Our Approach
We’ve developed a phased approach to help organizations keep their projects on track when it comes to following often complex codes and standards. Here is what you can expect from our experts during each phase:
Design and Construction Document Review
- Meet with team, including architects, project management and hospital leadership to review and evaluate design drawings for compliance with Life Safety Code and FGI Building Guidelines for Design for Construction of Hospital
- Review the completed FGI risk assessments
- Create list of concerns associated with the building design to help prioritize issues
- Create written action plan
NFPA Chapter 4 99 Risk Assessment
- Review construction documents with project management team and available clinical staff
- Work with you to conduct the NFPA 99 Risk Assessment of the design and intended use of space
- Make recommendations for modifications to the intended design and use of space based on clinical and NFPA 99 space requirements
- Create written action plans
Joint Commission/CMS/FGI Compliance Field Review (At Various Stages of Completion)
- Review updated drawings/as-builts
- Review change orders related to service line, space or use revisions
- Conduct field verification of construction and drawings comparing built environment to compliance with NFPA 99 and FGI
- Identify, discuss and come to resolution of high-risk issues
- Create written action plan.
Operational Strategy Program and Policy Review
- Review and provide feedback on draft EOC management plans, programs, policies, and procedures that need to be completed and in place prior to an initial Joint Commission survey
- Collaborate with operational and support service leaders to review key EOC programs, processes, metrics, dashboards, and performance improvement plans
- Review planned EOC committee structures, processes and tools and provide recommendations for improvement
- Written summary of findings and recommendations.
Joint Commission/CMS/FGI Compliance Field Review (At Occupancy)
- Review final drawings/as-builts
- Review final change orders related to service line, space or use revisions
- Conduct field verification of construction and drawings comparing built environment to compliance with NFPA 99 and FGI
- Identify, discuss and come to resolution of high-risk issues
- Review final commissioning and transfer of owner documents
- Create written action plan
Extension Hospital Accreditation Mock Survey
- Conduct a mock survey to assess compliance and readiness for a Joint Commission extension hospital accreditation survey
- Create a written action
Environment of Care® Sustainability Program
- Work with and assist you to create and maintain a safe and supportive environment of care program designed to sustain compliance with the requirements of the Centers for Medicare and Medicaid Services (CMS) Conditions of Participation (CoPs) and Joint Commission Standards and Elements of Performance (EPs) as it pertains to the Environment of Care, Emergency Management and Life Safety Chapters
Request More Information
The experts at JCR are always available to help you identify and select those advisory services that will be most beneficial to you and assist with your organization's most challenging needs.
Meet Our Team
Our team of experts can help you achieve and maintain high performance in delivering quality, patient-focused care.

Related Resource: Planning, Design, and Construction of Health Care Facilities, 4th Ed.
*The use of Joint Commission Resources consultative technical or advisory services is not necessary to obtain a Joint Commission Accreditation award, nor does it influence the granting of such awards.


